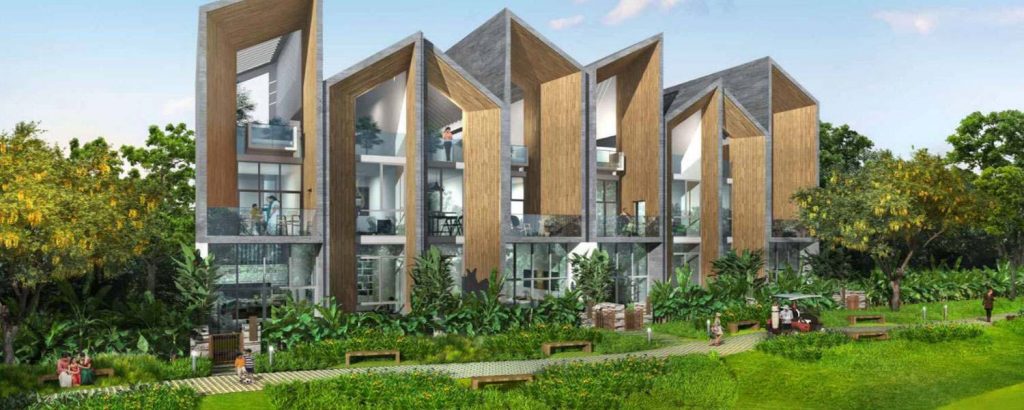
Rise Forest Floors is a residential project that lets you enjoy with amazing yet affordable homes at attractive prices. It comes as world-class luxurious residential project and adds with flora and fauna with beautiful forest floor. The project is at Sector-1, Techzone-04 and adds with elite-class interior design and best of the facilities. The project location is good with homes that offers 3 BHK and has ground + 4 luxurious apartments. It is spread over an area of 100 acres and has exclusive design with 2 BHK and 3 BHK residential independent floors. The project has green verdant landscape all around that creates a healthy living atmosphere. Gaur City 7th Avenue price / Gaur city 5th avenue price / Gaur city 1st avenue price
Rise Forest Floors comes as a part of Sports city. It offers luxurious homes and has 2 side open floors that gives better sunlight and ventilation. There are sports facilities like cricket stadium, indoor stadium with an area of 22000 sq ft and golf course. It has low rise floor with forest cover near to the property that makes it look green and beautiful. It has 24*7 clubhouse facilities. Rise Forest Floors has 3 BHK luxurious apartments with home sizes with 1475 sq ft + 400 sq ft garden area and 1820 q ft + 650 sq ft terrace area. The project has 4 floors and each of the floor contains only 2 apartments. It includes party terrace and has golf course, tennis court, cricket plaza, basketball court, adventure fitness park, swimming pool. It has yoga deck and also jogging track. The project has other necessary amenities that includes Balinese style spa bed, buggy path outside villas, chef and butler on call, jogging track, rooftop dining area, show kitchen and many other necessities.
Rise Forest Floors has best of the two specifications 1st, 2nd, 3rd with an area of 1475 sq ft. It has 4th floor with same specifications. The floor terrace has 450 sq ft. The ground floor, 1st and 3rd floor with an area of 1820 sq ft. It has 2nd floor with an area of 1820 sq ft. The fourth floor has 1820 sq ft and floor terrace has 550 sq ft. The project structure has earthquake resistant RCC frame structure. It has drawing, dining space and entrance lobby with superior quality flooring that comes with vitrified tiles. It has plastic wall emulsion paint over the gypsum plaster. It has designer false ceiling as per design. The kitchen has superior quality vitrified tiles and kitchen platform has superior quality granite. The wall has combination of superior quality decorative tiles and includes plastic emulsion paint. The master bedroom have ac-4 grade laminate wooden flooring. Toilets have combination of decorative tiles and with acrylic emulsion paints.
Rise Forest Floors has 3 BHK independent floors with a price of Rs 80 Lac onwards. It has 4 BHK independent floors with price of Rs 1.05 Crore onwards. The project is 3 minutes driving distance from FNG Corridor. It is 5 minutes distance from Sector 119 and Sector 120, Noida. It is 15 minutes driving distance from Fortis Hospital and 15 minutes distance from Sector 32 Metro station.