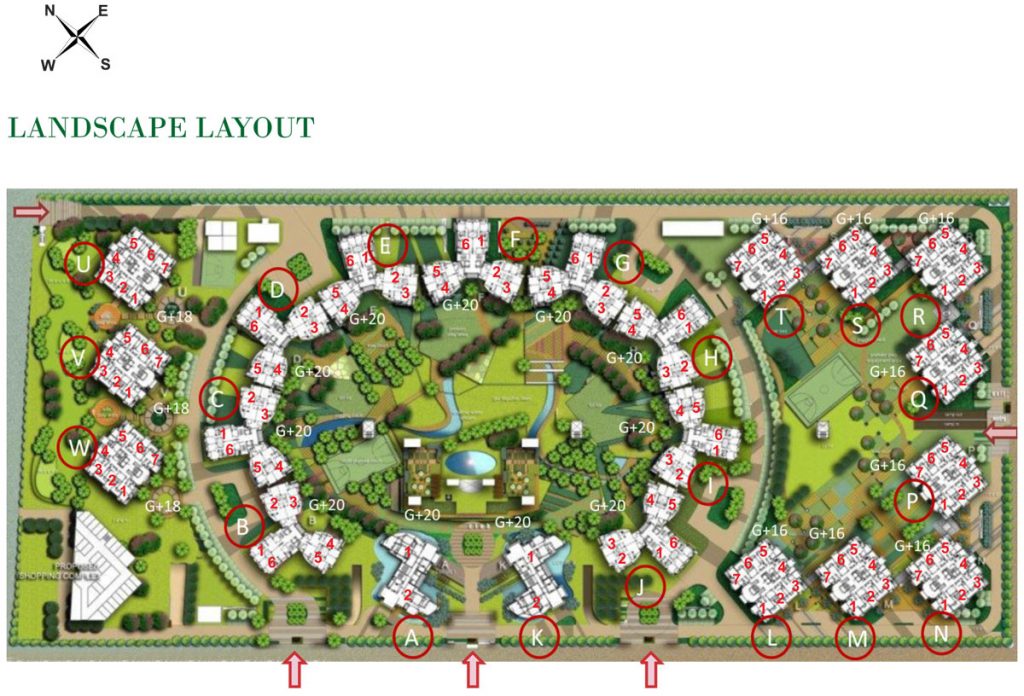Logix Blossom County is a residential project with the development of the first housing project. It has 2, 3, and 4 BHK apartments and duplex penthouses with UP RERA registration. The project is spread over an area of 25 acres and makes it with better homes. The project is with the best specifications, amenities, and lifestyle developments. The development project is with a good number of facilities like indoor sports, a spa, a large swimming pool, theme park. It has a medical center, gym, party hall, and many other necessary amenities that make it a great place to live. It has residences with families that let you enjoy good quality time with your family and friends.
Logix Blossom County is with total units of 2700 units. It has well developed residential project with all amenities. The residential project is with approved seismic resistance technology from IIT Delhi. The development is in proximity to the F1 racing track which is the Buddha International circuit. The residential project is with the best schools, and hospitals in Noida and is within a 5 km of radius. The development adds European-style laminated wooden floors, dining, drawing rooms, and bedrooms. It adds high-quality vitrified tiles, a kitchen with granite countertops, stainless steel sink, and a drain board.

Logix Blossom County Floor Plan is with 1 lac sq ft of the luxury club. The project is with a good number of parking spaces, security developments, and power backup. There is a good number of housing societies within proximity which makes it a good place to live. It adds to high-repute residences with the best location at Sector 143, Noida. The project is of good construction quality and is adjoining large parks. It is within 1 km of the FNG Expressway. It adds with best schools and hospitals within a radius of 5 km. It is close to a good number of corporate, and commercial districts of Noida. It is in proximity to a 45-meter wide road on two sides, and a 24-meter wide road on the third.
Logix Blossom County is with a good number of amenities. It has a pavilion, celebration entry, pool area, and amphitheater. There is commercial development with a tennis court, maze hedge, sculpture court, tree court, kid’s water play area, and zen garden. There is a central garden, skating rink, and sky terraces. It has a park, gym, and kids’ play area. There is a swimming pool, community hall, and health care too. The residence is with 2 BHK with an area of 920 sq ft, 990 sq ft, 1075 sq ft, and 1145 sq ft. There is 2 BHK + Study with an area of 1350 sq ft, 3 BHK + Store with an area of 1575 sq ft. There is 3 BHK + Service room + Store + Dressing room with an area of 1675 sq ft. It has 4 BHK + Store room with an area of 1875 sq ft and 4 BHK with 2375 sq ft.
The project offers the best location advantage. It has a good number of reputed schools and good hospitals. Expressways that are within easy reach. It has metro connectivity on offer and of course, there is Jewar airport. Express Astra, Mahagun Marina Walk Price List , Tata Eureka Park 2 BHK