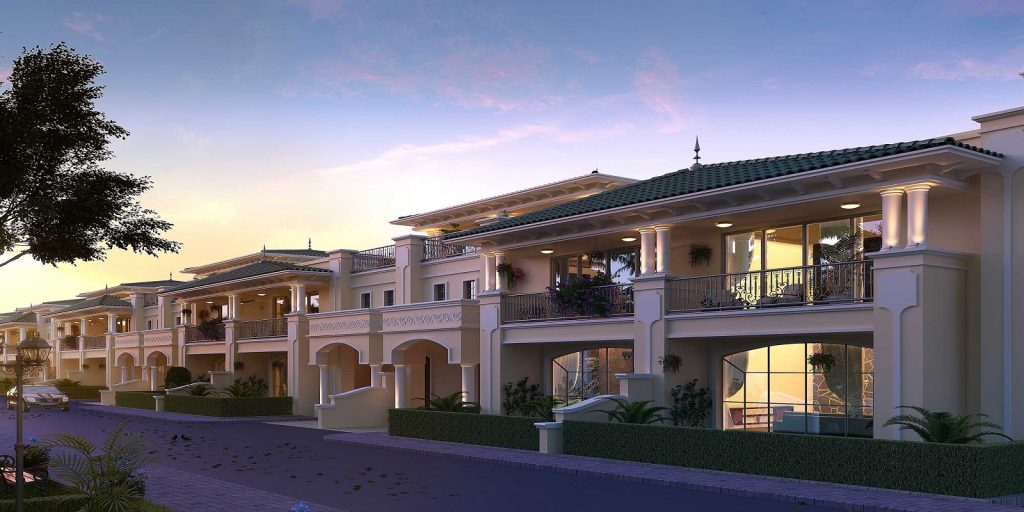
ATS Pristine Golf Villas is a residential project with luxurious developments that cater to the needs of residents with premium residences. The residential project makes you feel at ease with well-developed specifications, residences with well-design landscapes, and well-crafted environs. The residential project gives you an amazing infrastructure with a good lifestyle and with unparallel luxurious living. The project is with well design entertainment option that is one of the first in the residential projects. It offers a private movie screening with a basement home theatre. The residential project is surrounded by a 9-hole golf course. It has VRV in all rooms and it adds with temperature control swimming pool. The eminent architect Architect Hafeez Contractor has designed the project. ATS Pious Orchards Price / ATS Pristine Golf Villas Price / ATS Projects Noida Extension / ATS Pristine Price
ATS Pristine Golf Villas with residences that comes with a family room on every floor. The project is made with all safety regulations and has an RCC frame structure following seismic zones. It adds dedicated space for elevators, easier to clean and polish surfaces in all kitchens, and bathrooms. It adds vehicle free zone where the vehicles can move only in basements. The residences have 4 BHK Golf Villas with prices of Rs 6 Crore onwards. It has better specifications with a gated complex, centralized landscape, and 100% power backup. It comes with a grand entrance lobby, large balconies, and contemporary architecture. It offers a vastu-friendly layout that gives better residences to live in. Has plenty of cross ventilation and offers spacious rooms.
ATS Pristine Golf Villas is with amenities such as a swimming pool, clubhouse, and indoor gym. It adds with billiards room, tennis court, basketball court, cricket pitch, and multi-purpose hall. There are walking trellises, an AV room, interactive fountain. It has a cycling track, banquet hall, nursery, and primary school along with a community shopping center. The project offers one of the best floor plans with an area of 500 sq yards for 4 BHK. It has a basement + ground floor + first and second floors.
ATS Pristine Golf Villas has specifications that match world standards. It has floors with imported marble in bedrooms, dining, living, and lobby and a staircase in the toilets. There are premium vitrified tiles in the kitchen with imported tiles up to 600 mm. There are vitrified tiles in the servant room and with kitchen height above the counter. The project has a master bedroom with imported marble that makes it look elegant. It has ceramic tiles which are at required heights in toilets. It has imported tiles and is up to 600 mm in height above the kitchen counter. Pre-polish granite stones and modular floor premium. The cabinets add appropriate finish and includes hob, chimney for smoke free kitchen. It has plumbing as per international standards. The VRV ACs in all bedrooms, dining, living, and family lounges give good air to breathe.
ATS Pristine Golf Villas is with beautiful and pristine natural surrounding that makes you feel elegant. It is with extensive green spaces with low-density areas and well-lit spaces with residences that add fresh air and sunlight. The project adds beautiful lighting and makes it residences with a vibrant atmosphere.